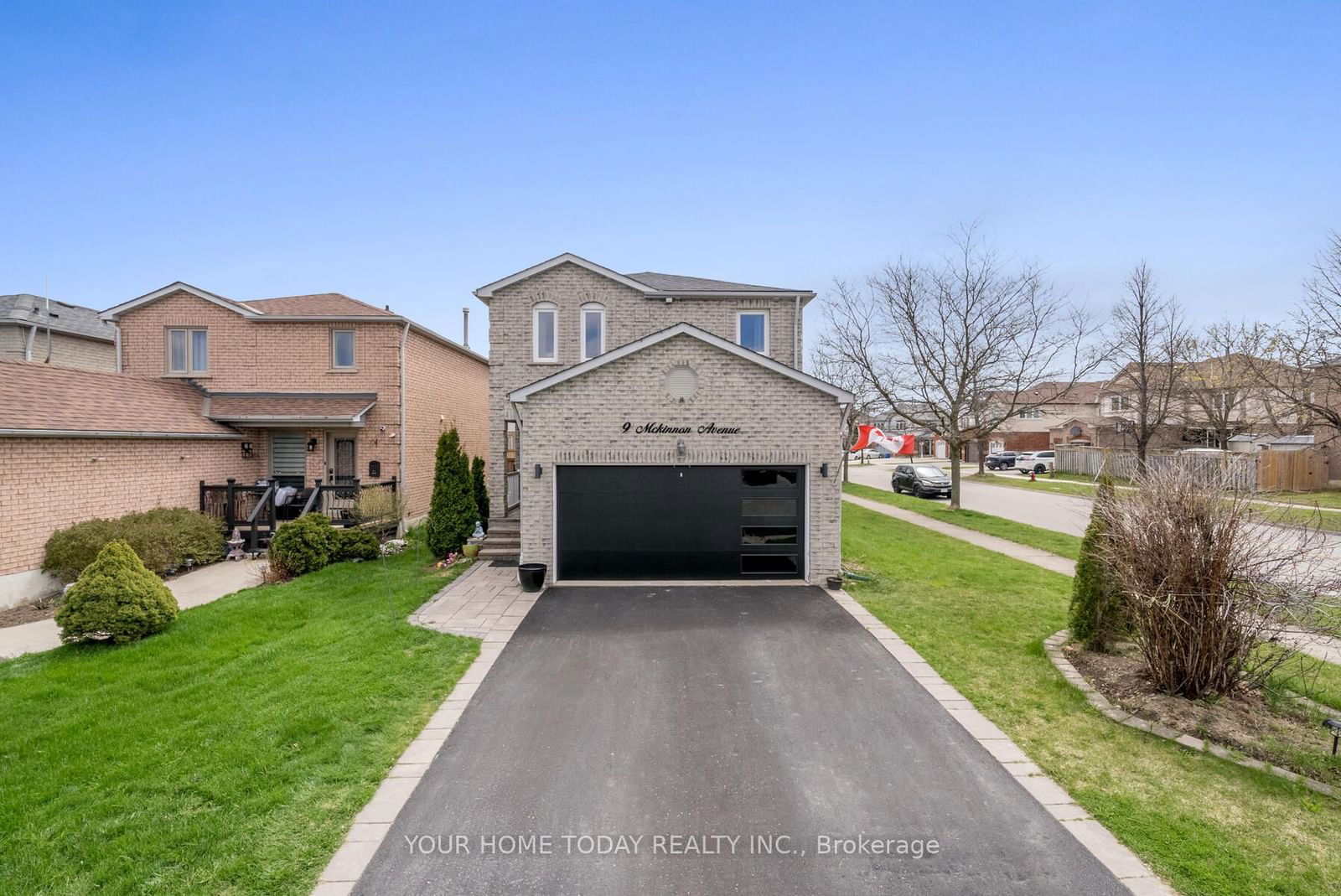$1,149,900
4-Bed
3-Bath
2000-2500 Sq. ft
Listed on 6/21/24
Listed by YOUR HOME TODAY REALTY INC.
A stone walk and covered front porch welcome you to this nicely updated and freshly painted (except basement) 4-bedroom, 2.5-bathroom home on large fenced lot (42.98 ft. x 131.89 ft) in desirable Georgetown South location. The main level offers hardwood flooring, pot lights, crown molding and a family friendly layout. The kitchen features classy dark cabinets, island/breakfast bar, granite counter, stainless steel appliances (except range hood) and is open to the family room perfect for watching the kids while preparing your meals. The family room enjoys a cozy corner wood burning fireplace and walkout to a large deck and fenced yard. A combined living and dining room add to the living space. A powder room completes the level. The upper level offers 4 good-sized bedrooms all with hardwood flooring and two beautifully renovated bathrooms. The finished lower level with rec room, laundry and loads of storage/utility space completes the package.
Great location. Close to schools, parks, shops, rec centre and the Hungry Hollow trail system. Move in and enjoy, all the works been done.
To view this property's sale price history please sign in or register
| List Date | List Price | Last Status | Sold Date | Sold Price | Days on Market |
|---|---|---|---|---|---|
| XXX | XXX | XXX | XXX | XXX | XXX |
| XXX | XXX | XXX | XXX | XXX | XXX |
| XXX | XXX | XXX | XXX | XXX | XXX |
W8466070
Detached, 2-Storey
2000-2500
8+1
4
3
2
Attached
4
31-50
Central Air
Finished, Full
Y
Brick
Forced Air
Y
$4,897.00 (2024)
131.89x42.98 (Feet)
